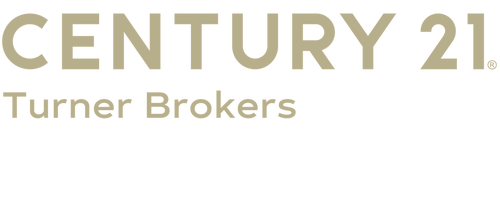


Listing by: NYS ALLIANCE / Maple Group Real Estate - Contact: 716-450-3215
4538 Canterbury Drive Mayville, NY 14757
Active (3 Days)
$525,000
MLS #:
R1526356
R1526356
Taxes
$7,296
$7,296
Lot Size
0.54 acres
0.54 acres
Type
Single-Family Home
Single-Family Home
Year Built
1964
1964
Style
Ranch
Ranch
Views
Water
Water
School District
Chautauqua Lake
Chautauqua Lake
County
Chautauqua County
Chautauqua County
Listed By
Susan Bauer, Maple Group Real Estate, Contact: 716-450-3215
Source
NYS ALLIANCE
Last checked May 2 2024 at 11:37 PM GMT+0000
NYS ALLIANCE
Last checked May 2 2024 at 11:37 PM GMT+0000
Bathroom Details
Interior Features
- Dryer
- Electric Oven
- Electric Range
- Gas Water Heater
- Refrigerator
- Washer
- Breakfast Bar
- Main Level Primary
- Dishwasher
- Kitchen Island
- Disposal
- Living/Dining Room
Lot Information
- Residential Lot
Property Features
- Fireplace: 2
- Foundation: Block
Heating and Cooling
- Gas
- Hot Water
- Wall Unit(s)
Basement Information
- Full
- Finished
- Sump Pump
Homeowners Association Information
- Dues: $202
Flooring
- Carpet
- Varies
- Vinyl
Utility Information
- Utilities: Sewer Connected, Water Source: Well
- Sewer: Connected
Parking
- Attached
Stories
- 1
Living Area
- 2,344 sqft
Additional Listing Info
- Buyer Brokerage Commission: 3
Location
Estimated Monthly Mortgage Payment
*Based on Fixed Interest Rate withe a 30 year term, principal and interest only
Listing price
Down payment
%
Interest rate
%Mortgage calculator estimates are provided by CENTURY 21 Real Estate LLC and are intended for information use only. Your payments may be higher or lower and all loans are subject to credit approval.
Disclaimer: Copyright 2024 New York State Alliance. All rights reserved. This information is deemed reliable, but not guaranteed. The information being provided is for consumers’ personal, non-commercial use and may not be used for any purpose other than to identify prospective properties consumers may be interested in purchasing. Data last updated 5/2/24 16:37




Description