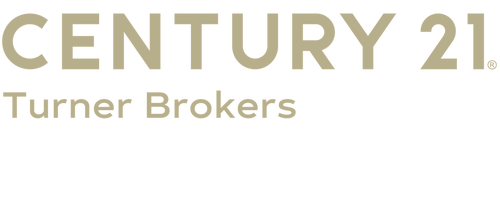


Listing by: NYS ALLIANCE / Century 21 Turner Brokers / Rae Ellen Kyler - Contact: rae@c21turnerbrokers.com
41 And 41 1/2 Conewango Avenue Celoron, NY 14720
Pending (71 Days)
$145,000
MLS #:
R1515985
R1515985
Taxes
$2,866
$2,866
Lot Size
7,700 SQFT
7,700 SQFT
Type
Single-Family Home
Single-Family Home
Year Built
1900
1900
Style
Traditional, Cottage, Two Story, Historic/Antique
Traditional, Cottage, Two Story, Historic/Antique
School District
Southwestern
Southwestern
County
Chautauqua County
Chautauqua County
Listed By
Rae Ellen Kyler, Century 21 Turner Brokers, Contact: rae@c21turnerbrokers.com
Source
NYS ALLIANCE
Last checked May 17 2024 at 8:02 AM GMT+0000
NYS ALLIANCE
Last checked May 17 2024 at 8:02 AM GMT+0000
Bathroom Details
Interior Features
- Separate/Formal Living Room
- Bedroom on Main Level
- Eat-In Kitchen
- Entrance Foyer
- Pantry
- Separate/Formal Dining Room
- Country Kitchen
- In-Law Floorplan
- Electric Water Heater
- Bath In Primary Bedroom
- Solid Surface Counters
- Guest Accommodations
- Living/Dining Room
Lot Information
- Other
- Residential Lot
- See Remarks
- Rectangular
Property Features
- Fireplace: 0
- Foundation: Block
- Foundation: Stone
Heating and Cooling
- Gas
- Forced Air
Basement Information
- Full
- Crawl Space
Flooring
- Carpet
- Varies
- Tile
- Laminate
Utility Information
- Utilities: Water Source: Public, Water Connected, Sewer Connected, Water Source: Connected
- Sewer: Connected
Parking
- Detached
Living Area
- 2,033 sqft
Additional Listing Info
- Buyer Brokerage Commission: 3
Location
Estimated Monthly Mortgage Payment
*Based on Fixed Interest Rate withe a 30 year term, principal and interest only
Listing price
Down payment
%
Interest rate
%Mortgage calculator estimates are provided by CENTURY 21 Real Estate LLC and are intended for information use only. Your payments may be higher or lower and all loans are subject to credit approval.
Disclaimer: Copyright 2024 New York State Alliance. All rights reserved. This information is deemed reliable, but not guaranteed. The information being provided is for consumers’ personal, non-commercial use and may not be used for any purpose other than to identify prospective properties consumers may be interested in purchasing. Data last updated 5/17/24 01:02




Description