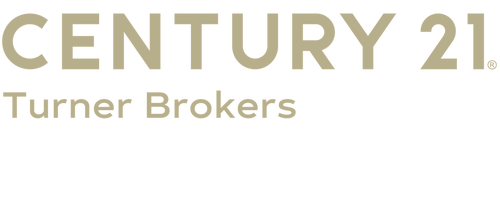


Listing by: NYS ALLIANCE / Century 21 Turner Brokers / Rae Ellen Kyler - Contact: rae@c21turnerbrokers.com
11 Devereux Drive Allegany, NY 14706
Pending (115 Days)
$325,000
MLS #:
R1513128
R1513128
Taxes
$7,279
$7,279
Lot Size
0.56 acres
0.56 acres
Type
Single-Family Home
Single-Family Home
Year Built
1972
1972
Style
Contemporary, Two Story
Contemporary, Two Story
School District
Allegany-Limestone
Allegany-Limestone
County
Cattaraugus County
Cattaraugus County
Listed By
Rae Ellen Kyler, Century 21 Turner Brokers, Contact: rae@c21turnerbrokers.com
Source
NYS ALLIANCE
Last checked May 2 2024 at 9:06 PM GMT+0000
NYS ALLIANCE
Last checked May 2 2024 at 9:06 PM GMT+0000
Bathroom Details
Interior Features
- Bath In Primary Bedroom
- Bedroom on Main Level
- Breakfast Bar
- Ceiling Fan(s)
- Country Kitchen
- Den
- Entrance Foyer
- Great Room
- Kitchen/Family Room Combo
- Pantry
- Quartz Counters
- Separate/Formal Dining Room
- Separate/Formal Living Room
- Sliding Glass Door(s)
- Solid Surface Counters
- Storage
- Laundry: Main Level
- Dishwasher
- Disposal
- Exhaust Fan
- Gas Oven
- Gas Range
- Gas Water Heater
- Microwave
- Range Hood
- Refrigerator
- Washer
- Water Softener Owned
- Windows: Thermal Windows
Lot Information
- Irregular Lot
- Residential Lot
Property Features
- Fireplace: 2
- Foundation: Block
Heating and Cooling
- Baseboard
- Electric
- Gas
- Zoned
- Window Unit(s)
Basement Information
- Sump Pump
- Walk-Out Access
- Full
Flooring
- Varies
- Tile
- Laminate
- Hardwood
Exterior Features
- Roof: Asphalt
- Roof: Shingle
Utility Information
- Utilities: Cable Available, High Speed Internet Available, Sewer Connected, Water Connected, Water Source: Connected, Water Source: Public
- Sewer: Connected
Parking
- Attached
- Garage Door Opener
- Paver Block
Stories
- 2
Living Area
- 2,576 sqft
Additional Listing Info
- Buyer Brokerage Commission: 3
Location
Estimated Monthly Mortgage Payment
*Based on Fixed Interest Rate withe a 30 year term, principal and interest only
Listing price
Down payment
%
Interest rate
%Mortgage calculator estimates are provided by CENTURY 21 Real Estate LLC and are intended for information use only. Your payments may be higher or lower and all loans are subject to credit approval.
Disclaimer: Copyright 2024 New York State Alliance. All rights reserved. This information is deemed reliable, but not guaranteed. The information being provided is for consumers’ personal, non-commercial use and may not be used for any purpose other than to identify prospective properties consumers may be interested in purchasing. Data last updated 5/2/24 14:06




Description